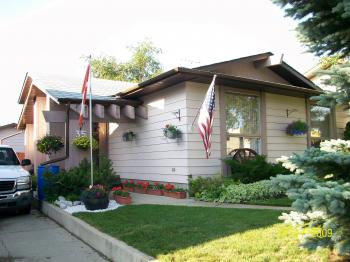
| Ad Details | |||
 | |||
| Date Posted | 2010-02-15 | ||
| Title | 4 level roomy split -Strathmore | ||
Description Over 1500 sq, ft. living space, 3 bed rooms, 2 baths, bright up-graded eat in kitchen, seperate dining room, living room, den/family room, finished basement with large cool room/pantry, built in cupboards and cabinets, Appliances -stove, fridge, ceiling fan,garburator, dish washer,dryer, washer and all window coverings. House is freshly painted in warm neutral colours. Double insulated ggarage with lots of storage shelves and cabinets under work bench. Brand new double garage door and opener. Yard is newly fenced and has a garden shed and a concrete patio. There is a 70 ft. concrete RV pad with entry from the front. House is located on a park in a quiet neighbourhood with walking distance to 4 schools, Aquatic Centre, Civic Centre, twin hockey arena, curling rink, youth centre, tennis courts, hospital, churches and convenience stores. | |||
| Price ($) | 287,000 | ||
| Address | 35 Brentwood Dr. E | ||
| Quadrant | |||
| City | Strathmore | ||
| State/Province | Alberta | ||
| Zip/Postal | T1P 1H9 | ||
| Country | Canada | ||
| Building Type | Single-family Home | ||
| Bed(s) | 3 | ||
| Bath(s) | 2 | ||
| Date property is available | negotiable | ||
| Open house date | |||
| Open house time | |||
| Square Footage | 1500+ | ||
| Lot Size | 15.24 X 33.52 m sq. | ||
| Garage | 2 | ||
| Year Built | 1981 | ||
| School District | |||
| Community | |||
| Virtual Tour URL | |||
| Features |
| ||
| Status | Active | ||
| Architecture Style | Multi-Storey | ||
| Style | Detached | ||
| Storeys | 2 | ||
| Foreclosure | No | ||