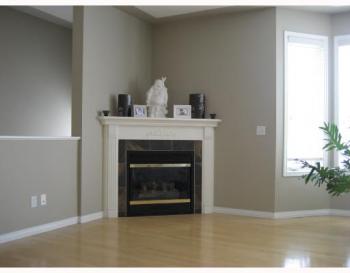Calgary Country HillsActiveStatus:
Type:
Condo/Townhouse
List Date
2008-04-16
Style:
Bedrms:
Year Built:
2000
Baths:
Roll Number:
Lot Size:
Assessed Value:
Tot Flr SqFt:
Total Sq M:
0.0929
Seller: Carlson Hui 7789870311 carlsonhui@gmail.com
Virtual Tour:
Brochure:
Poss:
Mtr2
SqFt
Main:
Uppr:
Finish Levels:
Addl Rms:
Garage:
1
AbGd:
School District:
Area II - Mount View Centre / CSSD No.1 (Notre Dame)
Lowr:
Living Area Below Grade:
Fireplace:
Middle Schl:
BlGd:
Parking:
Total:
0.09291,738.4
High Schl:
Bedrm 2:
0x0
U
Bedrm 3:
0x0
U
Bedrm 4:
Walkout Basement:
Foundation:
Flooring:
Heat Type:
Roof:
Heat Fuel:
Exterior:
Remodel:
Site Influen:
Features:
Alarm,Association Fee,Balcony,Bike Paths,Cable/Satellite TV,Carpeted Floors,Dishwasher,Disposal,Fireplace,Gas Range,Golf Course,Hardwood Floors,Microwave,Near Public Transportation,Patio,Playground/Park,Spa/Jacuzzi
Goods Incl:
Amenities:
Restrict:
Goods Excl:
Garage Type:
Buiding Count:
Property Type:
Property Use:
Taxation Status:
Condo/HOA Incl:
Prk Encl/TTL:
Prk Plan Dsc:
Assessable Land Area:
Building Type/Structure:
Depth:
Zoning:
Assessment Class:
Cnform Yr:
Front Expos:
FEV
Mortgage:
$0
Cash Down:
Payments:
Due:
Rate:
Lender:
Taxes:
$
Local Improvement:
-- INFORMATION HEREIN DEEMED RELIABLE BUT NOT GUARANTEED. --
 $ 418 900 67 Country Hills Gardens NECalgaryFinder.com # 44-1919
Multi-Storey Attached
2
3.5
13,240.0
1,738.4
LOCATION, LOCATION, LOCATION - This 2-storey home backs on to the COUNTRY HILLS GOLF COURSE! Part of the Fairways Vistas development which is situated at the 13th hole surrounded by ponds & views of the putting green.
Secluded and peaceful, yet literally everything you need is in the area; less than 2-3 minutes from Tim Hortons and T&T supermarket, and 5 minutes from Sobeys, Superstore, Futureshop, Cardel Place Recreational Family Leisure Centre, Empire Studio 16 Cinemas (formerly Silvercity) and more!
The kitchen, family room & dining area is nice & open & bathes in natural light during the day & features a huge living room with MAPLE HARDWOOD FLOORING & FIREPLACE on the main floor. The WALK-OUT basement is FULLY DEVELOPED.
The modern kitchen features fully upgraded dark stone TILE flooring, MAPLE cabinets, & black appliances. Upstairs is a modern washer and dryer and two nicely size bedrooms each with their own ENSUITE & HUGE CLOSET.
Wake up to peaceful mornings & enjoy the beautiful view!
Don't miss out as units backing on to the golf course with this spacious layout are rare to come by at the Fairways Vistas.
5Pc
6Pc
1Pc
2Pc
3Pc
4Pc
Anytime
Level
Full Baths:
0
0
0
0
0
0
Enst Baths:
0
0
0
0
0
Living Room:
0x0
M
Master Bdrm:
0x0
U
Dining Room:
0x0
M
Kitchen:
0x0
M
Family Room:
Construct:
Lot Dimen:Lot Shape: 04/28/2024 09:14CalgaryFinder.com View
$ 418 900 67 Country Hills Gardens NECalgaryFinder.com # 44-1919
Multi-Storey Attached
2
3.5
13,240.0
1,738.4
LOCATION, LOCATION, LOCATION - This 2-storey home backs on to the COUNTRY HILLS GOLF COURSE! Part of the Fairways Vistas development which is situated at the 13th hole surrounded by ponds & views of the putting green.
Secluded and peaceful, yet literally everything you need is in the area; less than 2-3 minutes from Tim Hortons and T&T supermarket, and 5 minutes from Sobeys, Superstore, Futureshop, Cardel Place Recreational Family Leisure Centre, Empire Studio 16 Cinemas (formerly Silvercity) and more!
The kitchen, family room & dining area is nice & open & bathes in natural light during the day & features a huge living room with MAPLE HARDWOOD FLOORING & FIREPLACE on the main floor. The WALK-OUT basement is FULLY DEVELOPED.
The modern kitchen features fully upgraded dark stone TILE flooring, MAPLE cabinets, & black appliances. Upstairs is a modern washer and dryer and two nicely size bedrooms each with their own ENSUITE & HUGE CLOSET.
Wake up to peaceful mornings & enjoy the beautiful view!
Don't miss out as units backing on to the golf course with this spacious layout are rare to come by at the Fairways Vistas.
5Pc
6Pc
1Pc
2Pc
3Pc
4Pc
Anytime
Level
Full Baths:
0
0
0
0
0
0
Enst Baths:
0
0
0
0
0
Living Room:
0x0
M
Master Bdrm:
0x0
U
Dining Room:
0x0
M
Kitchen:
0x0
M
Family Room:
Construct:
Lot Dimen:Lot Shape: 04/28/2024 09:14CalgaryFinder.com View
