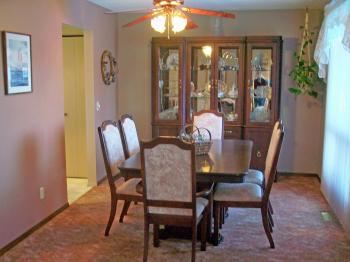Strathmore ActiveStatus:
Type:
Single-family Home
List Date
2010-02-15
Style:
Bedrms:
Year Built:
1981
Baths:
Roll Number:
Lot Size:
Assessed Value:
Tot Flr SqFt:
Total Sq M:
139.35
Seller: Robert Breitwieser 4039342005 breitwir@yahoo.com
Virtual Tour:
Brochure:
Poss:
Mtr2
SqFt
Main:
Uppr:
Finish Levels:
Addl Rms:
Garage:
2
AbGd:
School District:
Lowr:
Living Area Below Grade:
Fireplace:
Middle Schl:
BlGd:
Parking:
Total:
139.351500+
High Schl:
Bedrm 2:
0x0
U
Bedrm 3:
0x0
U
Bedrm 4:
Walkout Basement:
Foundation:
Flooring:
Heat Type:
Roof:
Heat Fuel:
Exterior:
Remodel:
Site Influen:
Features:
Bike Paths,Cable/Satellite TV,Carpeted Floors,Dishwasher,Disposal,Golf Course,Patio,Playground/Park,Pool,Sports Complex,Tennis Courts,Washer/Dryer
Goods Incl:
Amenities:
Restrict:
Goods Excl:
Garage Type:
Buiding Count:
Property Type:
Property Use:
Taxation Status:
Condo/HOA Incl:
Prk Encl/TTL:
Prk Plan Dsc:
Assessable Land Area:
Building Type/Structure:
Depth:
Zoning:
Assessment Class:
Cnform Yr:
Front Expos:
FEV
Mortgage:
$0
Cash Down:
Payments:
Due:
Rate:
Lender:
Taxes:
$
Local Improvement:
-- INFORMATION HEREIN DEEMED RELIABLE BUT NOT GUARANTEED. --
 $ 287,000 35 Brentwood Dr. ECalgaryFinder.com # 44-2413
Multi-Storey Detached 2
3
2
15.24 X 33.52 m sq.
1500+
Over 1500 sq, ft. living space, 3 bed rooms, 2 baths, bright up-graded eat in kitchen, seperate dining room, living room, den/family room, finished basement with large cool room/pantry, built in cupboards and cabinets, Appliances -stove, fridge, ceiling fan,garburator, dish washer,dryer, washer and all window coverings. House is freshly painted in warm neutral colours. Double insulated ggarage with lots of storage shelves and cabinets under work bench. Brand new double garage door and opener. Yard is newly fenced and has a garden shed and a concrete patio. There is a 70 ft. concrete RV pad with entry from the front. House is located on a park in a quiet neighbourhood with walking distance to 4 schools, Aquatic Centre, Civic Centre, twin hockey arena, curling rink, youth centre, tennis courts, hospital, churches and convenience stores. 5Pc
6Pc
1Pc
2Pc
3Pc
4Pc
negotiable
Level
Full Baths:
0
0
0
0
0
0
Enst Baths:
0
0
0
0
0
Living Room:
0x0
M
Master Bdrm:
0x0
U
Dining Room:
0x0
M
Kitchen:
0x0
M
Family Room:
Construct:
Lot Dimen:Lot Shape: 04/28/2024 05:04CalgaryFinder.com View
$ 287,000 35 Brentwood Dr. ECalgaryFinder.com # 44-2413
Multi-Storey Detached 2
3
2
15.24 X 33.52 m sq.
1500+
Over 1500 sq, ft. living space, 3 bed rooms, 2 baths, bright up-graded eat in kitchen, seperate dining room, living room, den/family room, finished basement with large cool room/pantry, built in cupboards and cabinets, Appliances -stove, fridge, ceiling fan,garburator, dish washer,dryer, washer and all window coverings. House is freshly painted in warm neutral colours. Double insulated ggarage with lots of storage shelves and cabinets under work bench. Brand new double garage door and opener. Yard is newly fenced and has a garden shed and a concrete patio. There is a 70 ft. concrete RV pad with entry from the front. House is located on a park in a quiet neighbourhood with walking distance to 4 schools, Aquatic Centre, Civic Centre, twin hockey arena, curling rink, youth centre, tennis courts, hospital, churches and convenience stores. 5Pc
6Pc
1Pc
2Pc
3Pc
4Pc
negotiable
Level
Full Baths:
0
0
0
0
0
0
Enst Baths:
0
0
0
0
0
Living Room:
0x0
M
Master Bdrm:
0x0
U
Dining Room:
0x0
M
Kitchen:
0x0
M
Family Room:
Construct:
Lot Dimen:Lot Shape: 04/28/2024 05:04CalgaryFinder.com View
