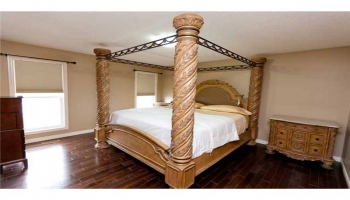Okotoks OkotoksActiveStatus:
Type:
Single-family Home
List Date
2011-05-23
Style:
Bedrms:
Year Built:
Baths:
Roll Number:
Lot Size:
Assessed Value:
Tot Flr SqFt:
Total Sq M:
181.7124
Seller: Cliff Stevenson 403-225-5000 ryan@cliffstevenson.com
Virtual Tour:
Brochure:
Poss:
Mtr2
SqFt
Main:
Uppr:
Finish Levels:
Addl Rms:
Garage:
1
AbGd:
School District:
Lowr:
Living Area Below Grade:
Fireplace:
Middle Schl:
BlGd:
Parking:
Total:
181.71241956
High Schl:
Bedrm 2:
0x0
U
Bedrm 3:
0x0
U
Bedrm 4:
Walkout Basement:
Foundation:
Flooring:
Heat Type:
Roof:
Heat Fuel:
Exterior:
Remodel:
Site Influen:
Features:
Goods Incl:
Amenities:
Restrict:
Goods Excl:
Garage Type:
Buiding Count:
Property Type:
Property Use:
Taxation Status:
Condo/HOA Incl:
Prk Encl/TTL:
Prk Plan Dsc:
Assessable Land Area:
Building Type/Structure:
Depth:
Zoning:
Assessment Class:
Cnform Yr:
Front Expos:
FEV
Mortgage:
$0
Cash Down:
Payments:
Due:
Rate:
Lender:
Taxes:
$
Local Improvement:
-- INFORMATION HEREIN DEEMED RELIABLE BUT NOT GUARANTEED. --
 $ 545000.00 78 Westmount CirCalgaryFinder.com # 44-2742
4
3
1956
No detail has been overlooked in this striking home. Stunning hardwood flooring sets the stage for the quality finishing found throughout. The focal point of the main floor is the handsome granite island overlooking the spacious family area and dining nook. Stylish glass tile backsplash, stainless steel appliances and designer lighting compliment the cinnamon cabinetry. The den/bonus room makes a statement with it's vaulted ceiling and large windows. The upper level consists of 2 generous bdrms and a master suite complete with a large walk in closet and inviting ensuite. The lower level offers a 4th bedroom complete w/ensuite, a second family/media area and contemporary wet bar. A large deck overlooks a private yard surrounded by custom lit fencing. Practical offerings include a heated garage and efficient laundry room. Location is second to none, as this home is steps to the new school, walking distance to shopping and easy access to major routes.
MLS®#: C3476207
Call 403-225-5000 or email cliff@cliffstevenson.com for your private viewing today.
Cliff Stevenson REALTOR®
Royal LePage Foothills
426, 12445 Lake Fraser Dr.
SE Calgary
T2J 7A45Pc
6Pc
1Pc
2Pc
3Pc
4Pc
Level
Full Baths:
0
0
0
0
0
0
Enst Baths:
0
0
0
0
0
Living Room:
0x0
M
Master Bdrm:
0x0
U
Dining Room:
0x0
M
Kitchen:
0x0
M
Family Room:
Construct:
Lot Dimen:Lot Shape: 04/28/2024 10:03CalgaryFinder.com View
$ 545000.00 78 Westmount CirCalgaryFinder.com # 44-2742
4
3
1956
No detail has been overlooked in this striking home. Stunning hardwood flooring sets the stage for the quality finishing found throughout. The focal point of the main floor is the handsome granite island overlooking the spacious family area and dining nook. Stylish glass tile backsplash, stainless steel appliances and designer lighting compliment the cinnamon cabinetry. The den/bonus room makes a statement with it's vaulted ceiling and large windows. The upper level consists of 2 generous bdrms and a master suite complete with a large walk in closet and inviting ensuite. The lower level offers a 4th bedroom complete w/ensuite, a second family/media area and contemporary wet bar. A large deck overlooks a private yard surrounded by custom lit fencing. Practical offerings include a heated garage and efficient laundry room. Location is second to none, as this home is steps to the new school, walking distance to shopping and easy access to major routes.
MLS®#: C3476207
Call 403-225-5000 or email cliff@cliffstevenson.com for your private viewing today.
Cliff Stevenson REALTOR®
Royal LePage Foothills
426, 12445 Lake Fraser Dr.
SE Calgary
T2J 7A45Pc
6Pc
1Pc
2Pc
3Pc
4Pc
Level
Full Baths:
0
0
0
0
0
0
Enst Baths:
0
0
0
0
0
Living Room:
0x0
M
Master Bdrm:
0x0
U
Dining Room:
0x0
M
Kitchen:
0x0
M
Family Room:
Construct:
Lot Dimen:Lot Shape: 04/28/2024 10:03CalgaryFinder.com View
